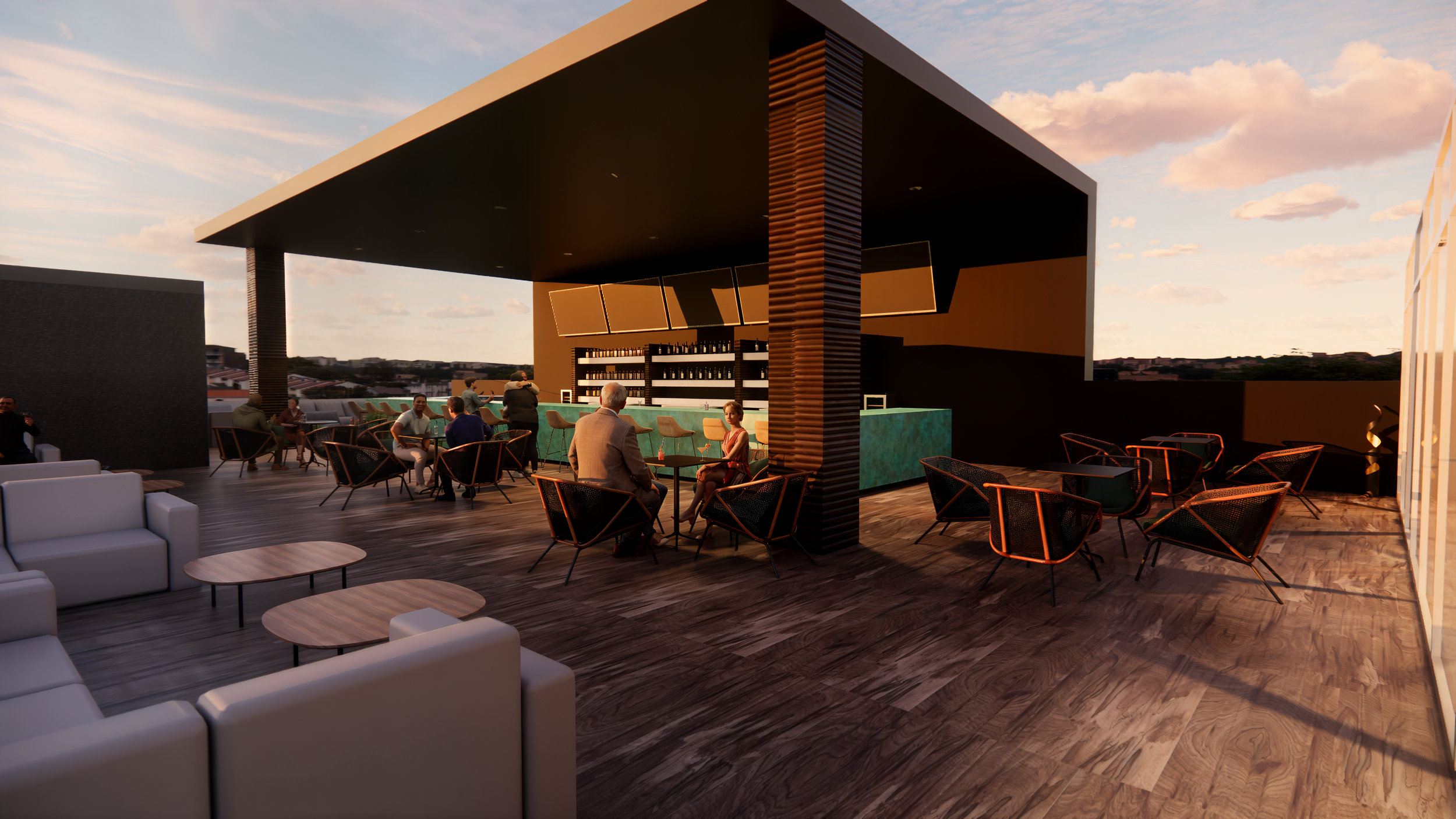
MAINVUE TOWER /
MIXED USE
Class: FACS 460 Senior Capstone
Project: MainVue Tower - Mixed-Use Building
Location: Lynchburg VA
Area: 1.33 acre
Completed: 2023
I had the exciting opportunity to work on a mock urban design project in downtown Lynchburg, VA. Over 15 weeks, I took the lead in developing the project—from the initial programming and schematic design to the detailed design development. The best part was having the freedom to shape the project based on my vision and research, making it uniquely mine. This capstone assignment was the highlight of my Senior Show presentation.
My professor assigned a building site, which could be a vacant lot, an existing building to demolish, or one to retain. The only constraints were the site and the insights I gathered from my research.
There were 12 assignments for this project, starting with a zoning analysis and concluding with a poster presentation. Each step in the project was interlinked, so staying on track and, whenever possible, working ahead was crucial. It was fascinating to see how everything unfolded!
The City of Lynchburg launched a project called Downtown 2040 Master Plan which envisions a dynamic and livable Lynchburg, integrating green spaces, walkable streets, and cultural hubs. My building design supports this vision by incorporating essential amenities like grocery shopping, restaurants, a hotel, and a café. These elements aim to foster community interaction and contribute to a vibrant, mixed-use environment that enhances daily life for residents and visitors alike, aligning with the plan's focus on creating a sustainable and thriving urban space.
Located at 1020 & 1022 Main Street, Lynchburg, VA, this 1.33-acre commercial property offers a prime opportunity for downtown development. Zoned B-4 for urban commercial use, the site’s unique typography transitions from Main Street level to 20 feet below at the back alley, with an existing boulder feature. Potential uses include a hotel, grocery store, restaurant, or rooftop garden, each aligning with the Downtown 2040 vision for a connected, vibrant urban community. This vacant lot presents an ideal location for mixed-use development that brings value and activity to the heart of Lynchburg.
Prime location: Close proximity to City Hall (1 block) and Amazement Square (2 blocks).
Nearby attractions: Riverfront Park (3 blocks) with new amenities, including an amphitheater and playground.
Transportation: Convenient bus stop directly in front of the site.
Outdoor recreation: Just 3 blocks from the James River, with access to walking and biking trails.
Parking options: Multiple daily lots, street parking, and free weekend parking available.
Accessibility: Easy access to Lynchburg Expressway and Highway 460.
CAFE
Ground Floor
For the Ground Floor, I envisioned a vibrant café that would serve as a welcoming hub in the tower. Cafés naturally attract people and create a lively atmosphere, making it the perfect spot for those needing a caffeine fix or a comfortable place to work or study. This café features unique elements, such as plants suspended from a sustainable mesh above, adding greenery and life to the space.
Downstairs, the grocery store offers a spacious, organized layout with wide aisles and clearly defined sections to enhance the shopping experience. The store's design prioritizes both functionality and aesthetics, with modern fixtures and ample lighting to highlight products. Shoppers are invited to explore a variety of fresh produce, gourmet selections, and everyday essentials in an environment that blends convenience with a touch of sophistication. The overall design ensures that the store is not just a place to shop but also a space where customers feel relaxed and engaged.
Grocery Store
Floor 2-3
The two-story grocery store is designed with an emphasis on modern aesthetics and customer comfort. The upper level features a bright, open lounge area where customers can relax after shopping. Large windows line the space, flooding it with natural light and providing expansive views of the city. The seating area is playful and inviting, with vibrant orange and red modular seating that adds a pop of color and offers flexibility for various seating arrangements. Lush green plants in sleek white planters bring a touch of nature indoors, creating a calm and refreshing atmosphere amidst the bustling store.
Hotel Lobby
Floor 6
The hotel lobby features a modern, open-concept design with vibrant, multi-colored carpeting that adds energy and texture to the space. Wooden slat ceilings and neutral-toned seating create a warm yet sophisticated atmosphere. The layout is thoughtfully divided into various seating zones, from intimate lounge areas to more social arrangements, all complemented by large windows that offer ample natural light and stunning city views. This inviting and functional space perfectly balances comfort and style, making it a welcoming hub for guests.
Hotel
Floor 7-15
The hotel room design envisions a sophisticated and calming atmosphere, blending natural elements with modern aesthetics to create a luxurious yet grounded experience. Inspired by nature, the space features rich wood textures, from dark flooring to lighter paneling, complemented by a green, leaf-patterned wallpaper that brings the outdoors inside.
The color palette of warm neutrals, including taupe and beige, enhances the serene ambiance while maintaining an upscale, contemporary feel. Textural contrasts, such as patterned carpets and sleek bathroom tiles, add visual interest without overwhelming the space. Warm lighting further softens the room, creating an inviting retreat where guests can unwind in comfort. Overall, the design balances luxury and warmth, offering a tranquil and appealing environment for guests.
One of my favourite parts of this project was designing the rooftop. Virginia has such incredible sunrises and sunsets being able to create an open area for viewing was a must. MainVue Tower was meant to be the start of something new in the rapidly growing area. The continuation of giving visitors a place to find comfort and home while also providing residents the opportunity to engage and embody the downtown area.
Rooftop Bar















































