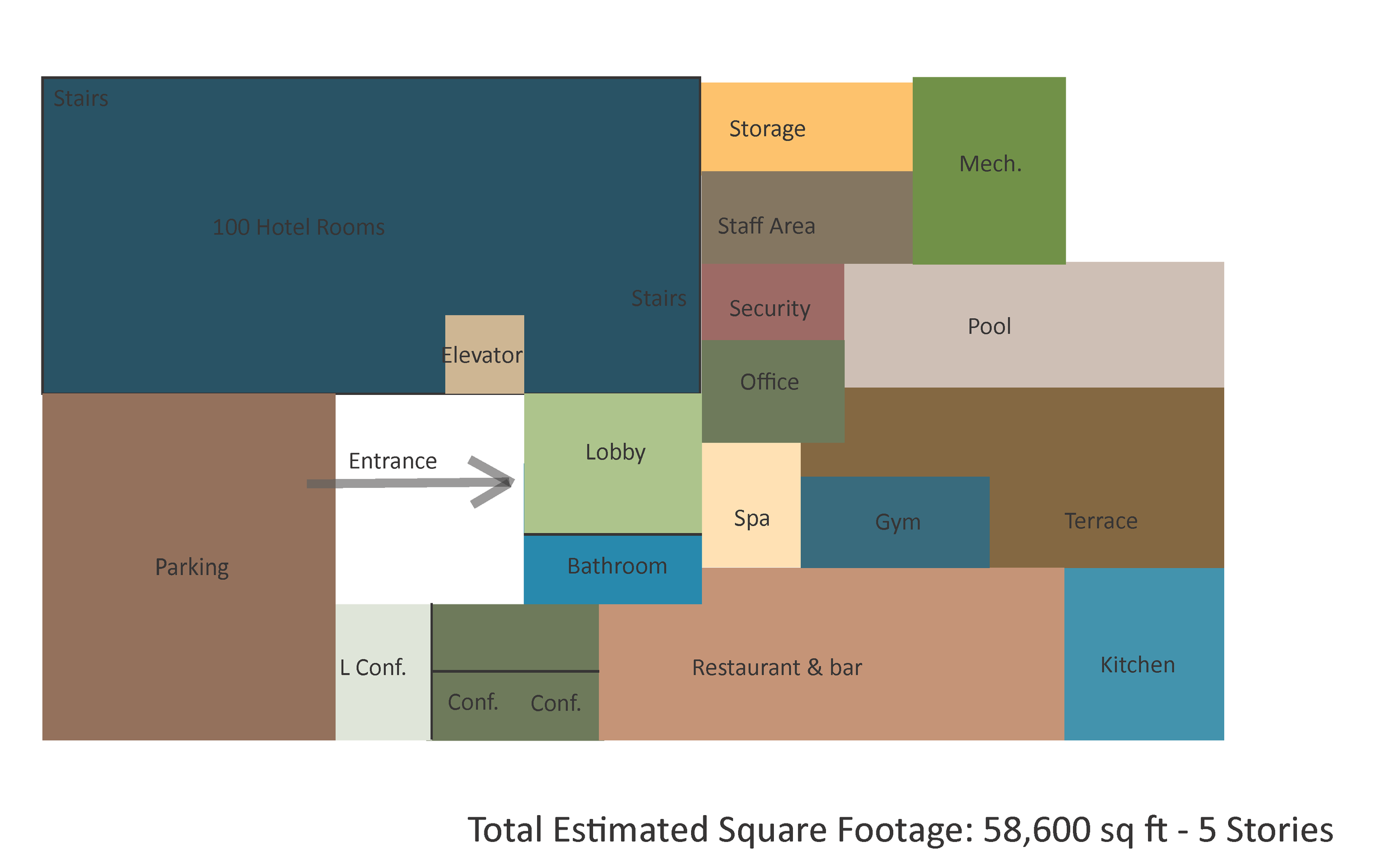
EVERGREEN ENSCAPES /
HOSPITALITY
Project: Evergreen Escapes Hotel
Project Type: Hospitality
Location: Mock Project
Completed: 2024
Welcome to Evergreen Escapes, a unique hotel with many different characteristics that will always intrigue individuals and keep them coming back. For this hotel, I wanted to design a medium-sized hotel some specialty suite rooms, a unique restaurant, an outdoor pool space, and complementary colors like Red, Green & Blue. I used photoshop as needed and I also used Indesign, Revit, and Enscape to create this project.
The subtle U-shaped design of the building allowed for a clear separation of the hotel's functional areas. One side is dedicated to key amenities such as conference rooms, the restaurant and bar, and the restaurant’s kitchen. The other side houses guest rooms and essential support spaces for the staff.
LEGEND - GROUND FLOOR
Lobby
Seating Area
Conference Rooms
Restaurant / Bar
Bathrooms
Kitchen
Gym
Spa
Staff Areas
Mechanical
Security
Laundry
Hotel Rooms
Breakfast Buffet
LOBBY
In the lobby, I aimed to create an open space that makes a statement upon entering. By incorporating greens, blues, and orange tones, I infused the area with natural elements and a sense of the outdoors. Strategically placed planters throughout the space not only enhance the natural feel but also serve to separate seating areas, providing a more intimate and inviting atmosphere.
UNIQUE ELEMENTS
A unique ceiling design soars above, featuring manta ray light fixtures highlighted by recessed lighting from above. The fixtures are also on dimmers, allowing for adjustable illumination as night falls. The ceiling's blue texture enhances the effect, evoking the sensation of being in the depths of the ocean.
Wolf Gordon - Lucea Wallpaper
Shaw Contract - Social Areas
Haworth - Resonate Modular Lounge
Haworth - BuzziSpark Lounge Chair
SEATING AREA
Just off of the Lobby area, there is a seating area where guests have the opportunity to sit and relax, talk with coworkers, or use the Haworth BuzziSpark Lounge Chair to have some privacy.
Including lots of natural elements like a green wall, multiple plants, and natural light. keeping with the color scheme with the blues, greens, and oranges. This spaces allows for lots of community and a waiting area.
RESTAURANT
This restaurant design exudes a sophisticated and modern vibe, emphasizing a connection to nature through green vertical slats and a lush living plant wall. The earthy tones and sleek furniture create a calming, upscale atmosphere perfect for fine dining. The luxurious yet natural decor suggests a dining experience centered around fresh, locally sourced ingredients and innovative global cuisine, making it an ideal setting for a high-end restaurant focused on quality and attention to detail.
GYM
In the gym I wanted to focus on keeping it simple. Using paint from Sherwin Williams on the walls while focusing on the wood paneled wall as the attention grabber. I also chose Rubber flooring in the space from Roppe as to choose a material that was resilient, non-slip, and free of PVC & Phthalate chemicals.
ROOM & SUITE
All the furniture in the rooms is from the KimballNational’s Hospitality collections. I focused on finding furniture that was mainly wood and would complement the paint, wallpaper, and flooring correctly.
I wanted to create a light an airy space that was open and had lots of room for guests. Low beds make it easy for anyone to climb into bed, different room styles like 2 Queen bedrooms, single King rooms, and suites for guests that need additional services like a full kitchen and living room spaces.
Initial Lobby Sketch
Initial Bar Idea
Bathroom Layout
Building Idea Sketch



















































